FIRST AID STATION scale models
A case study of the First Aid Posts Beach House by Bonte and Migozzi Architects. The case study was carried out through construction of scale models of the full building and corner detail, at 1/4"=1' and 1-1/2"=1' , respectively.
You may also like
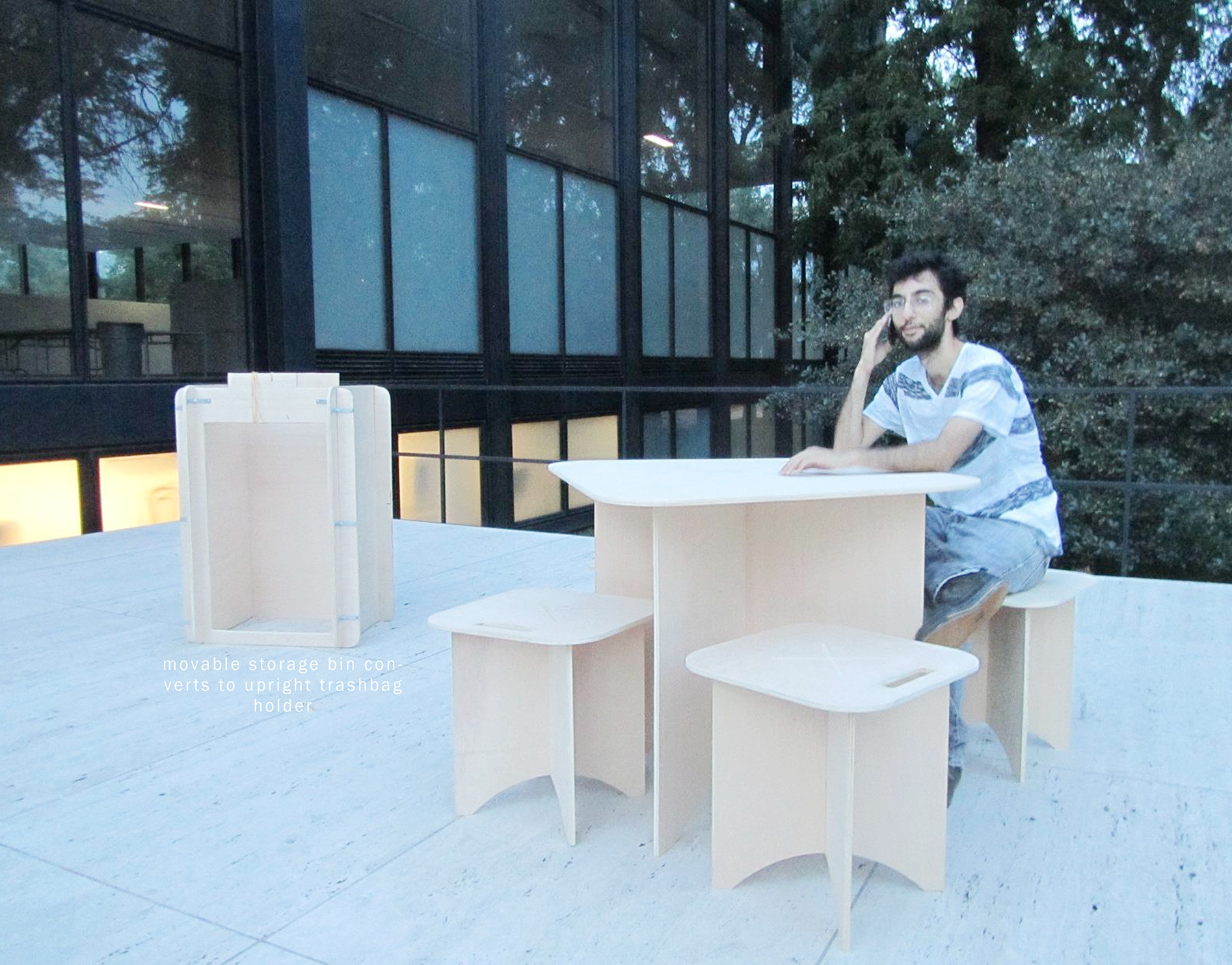
"X" MARKS A PLACE fabrication + community outreach
2013
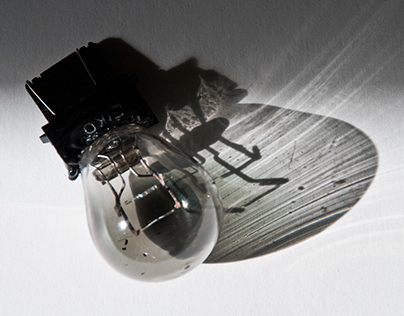
REFRACTED IMPERFECTIONS photography
2015
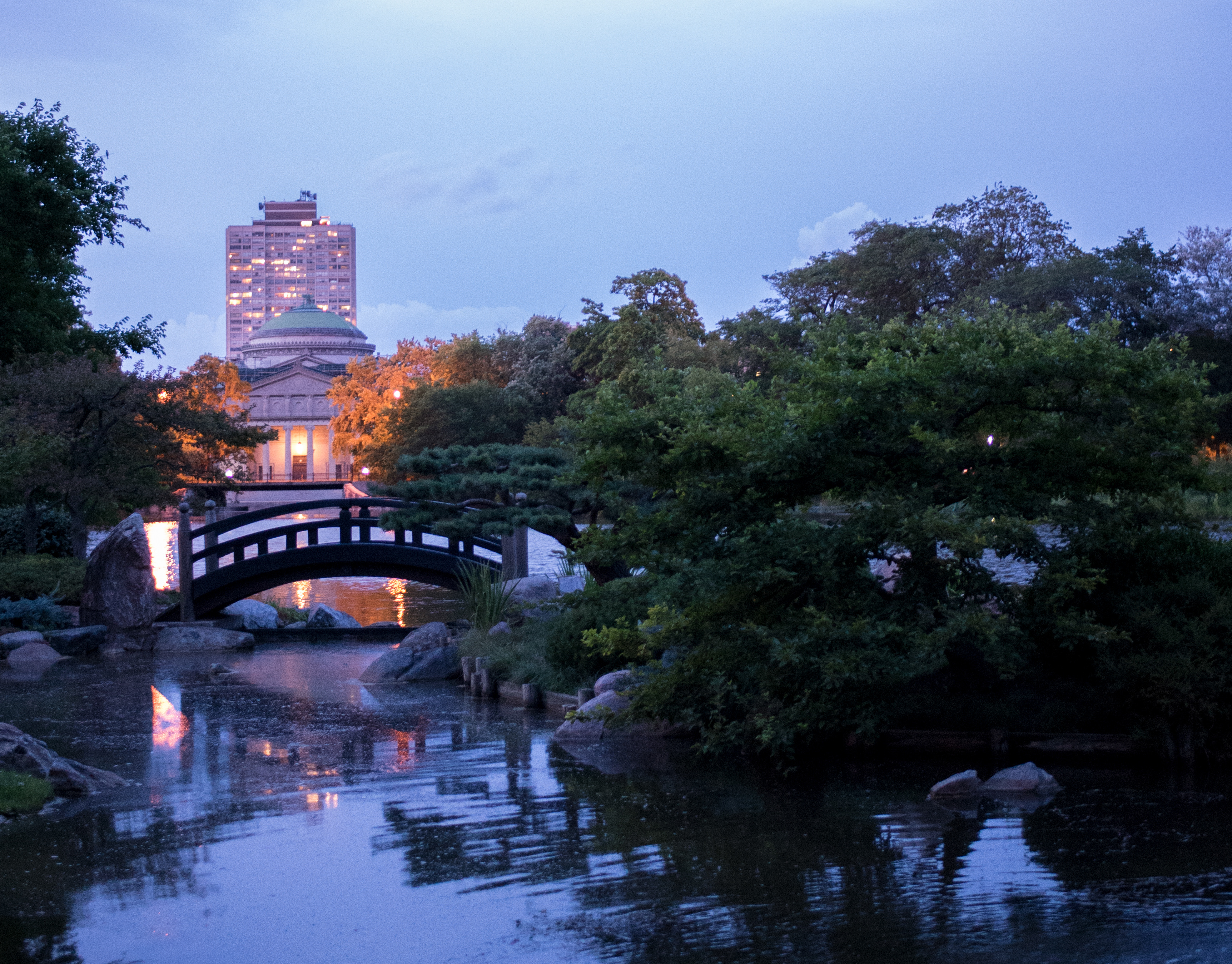
HIDDEN BACKYARD photography
2017
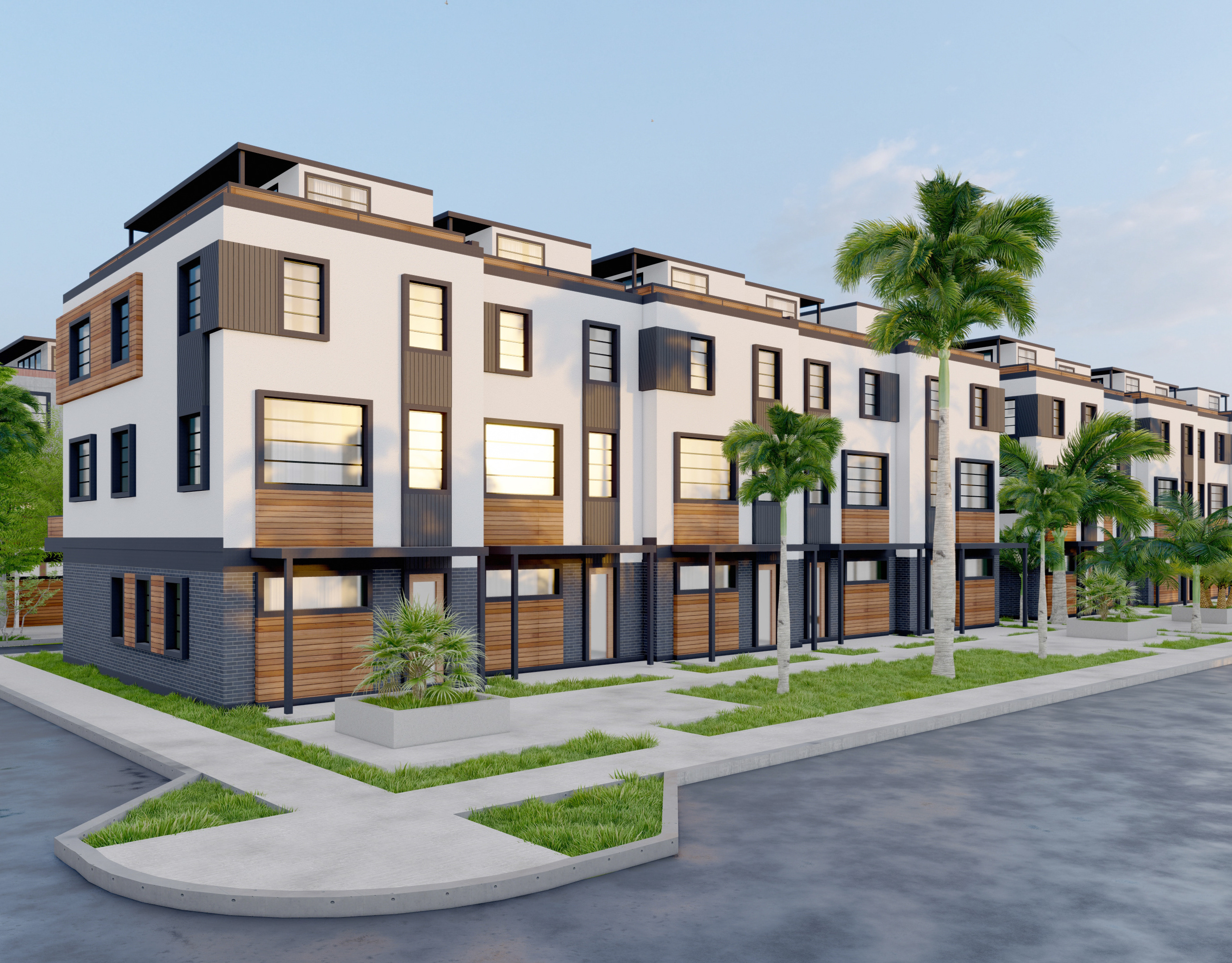
Royal Palms | Residential Development
2024
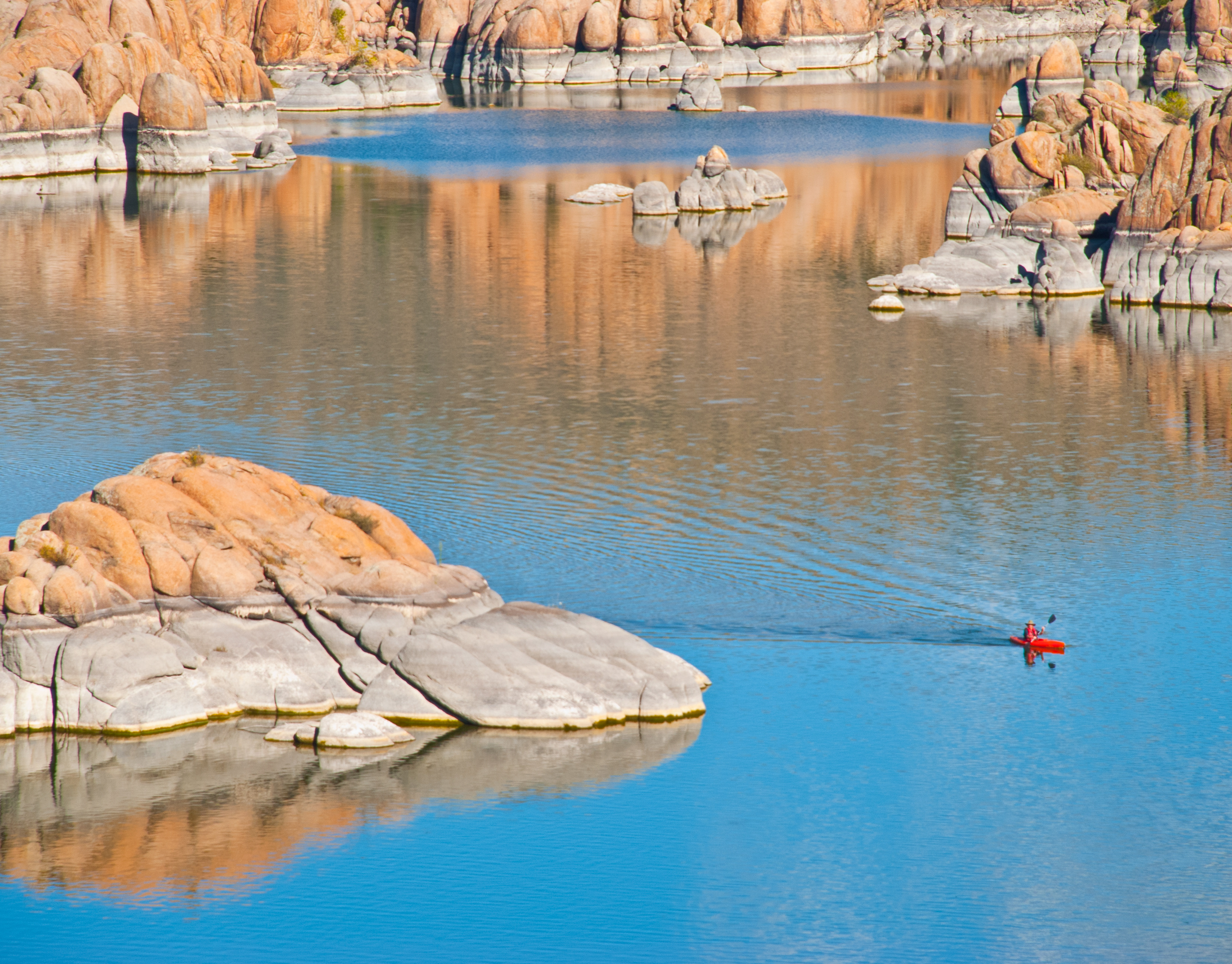
LIMITED SUPPLY photography
2017
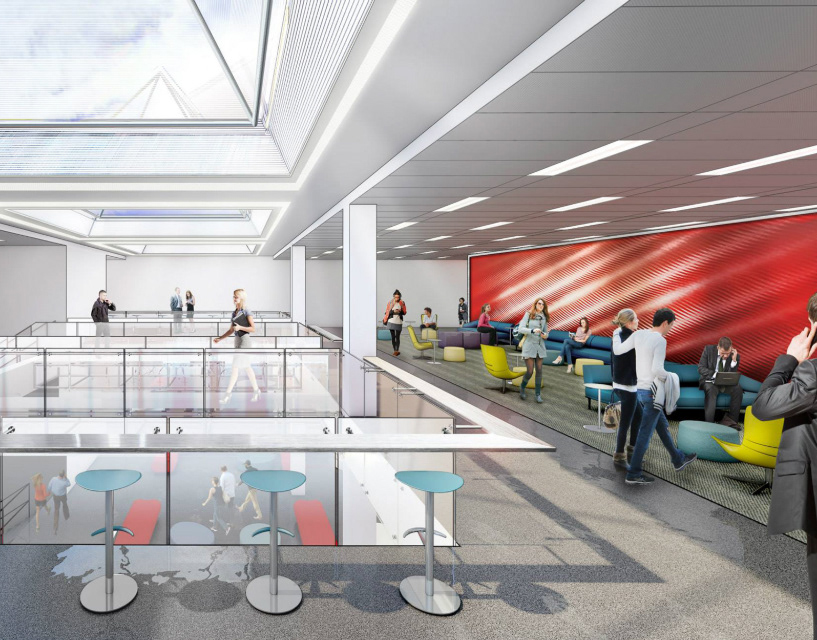
John T Rettaliata Student Center | IIT
2017
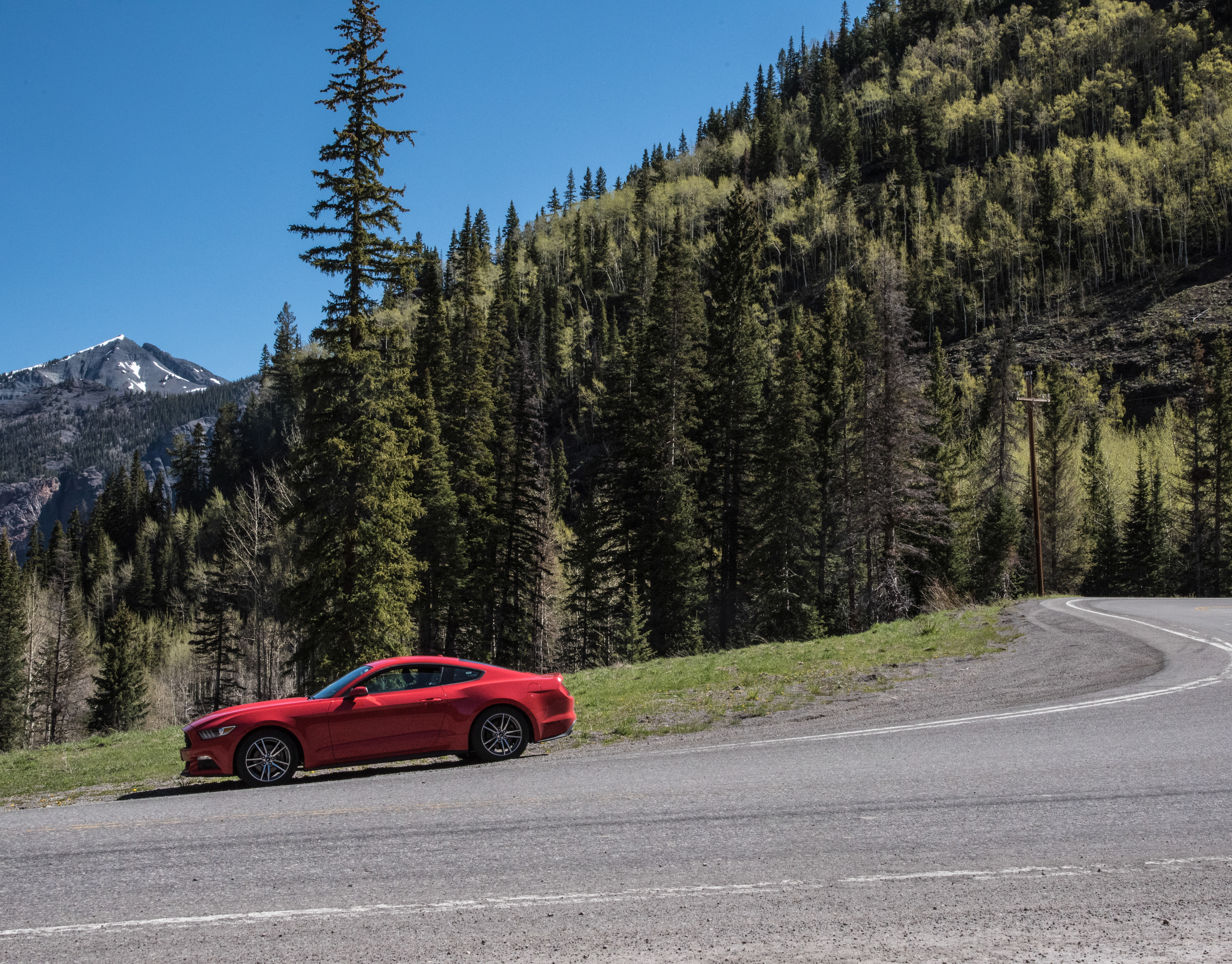
WAYS AND MEANS photography
2017
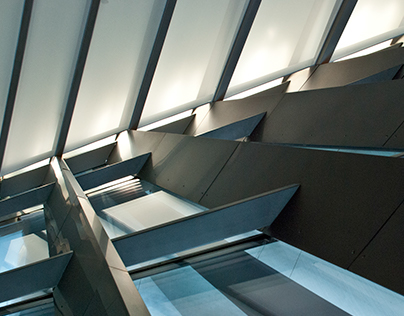
FOREIGN OBJECT photography
2015
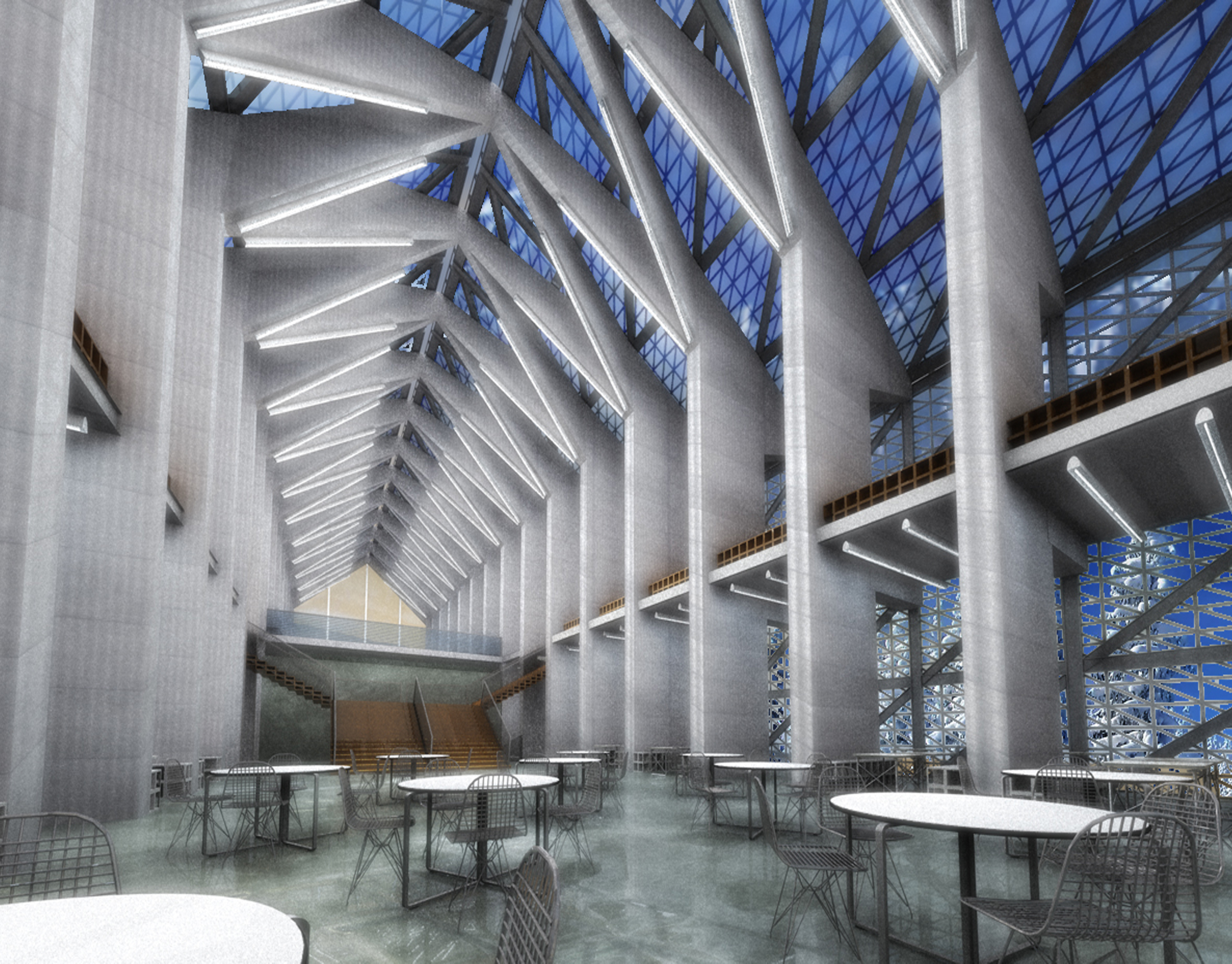
SKI LODGE comprehensive concrete design
2012
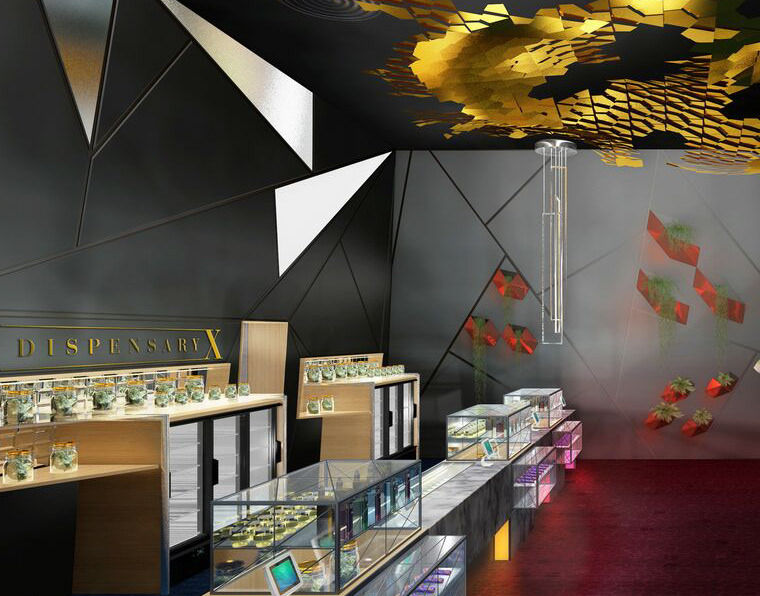
Design and Rendering of a Recreational Dispensary.
2018