Master planning of Cultivation Center and Retail Hybrid
The project is a proposal for a hybrid of a large Controlled Environment Agricultural facility with an adjacent small retail center. The scope for the project involved developing a site master plan, building schematic plans, and 3D renderings. Two variations were created for the client, one utilizing greenhouses for the cultivation buildings, and one with pre-engineered structures.
You may also like
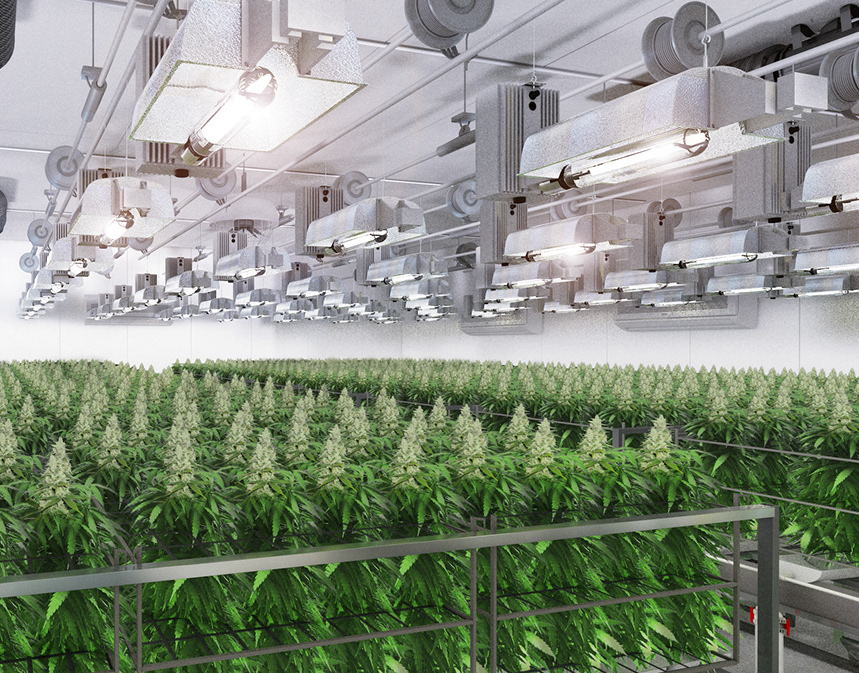
CANN. 3d visualization
2017
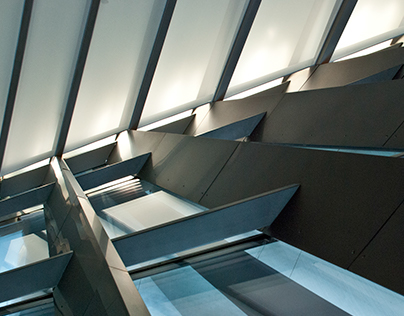
FOREIGN OBJECT photography
2015

LIMITED SUPPLY photography
2017
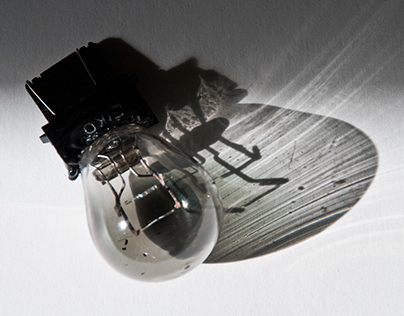
REFRACTED IMPERFECTIONS photography
2015
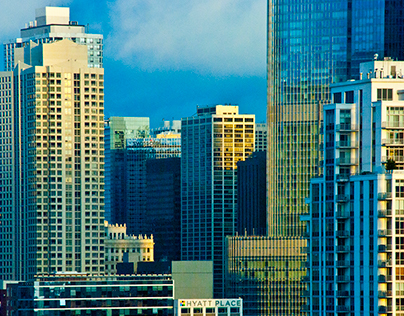
LUXURY CONFINES photography
2015
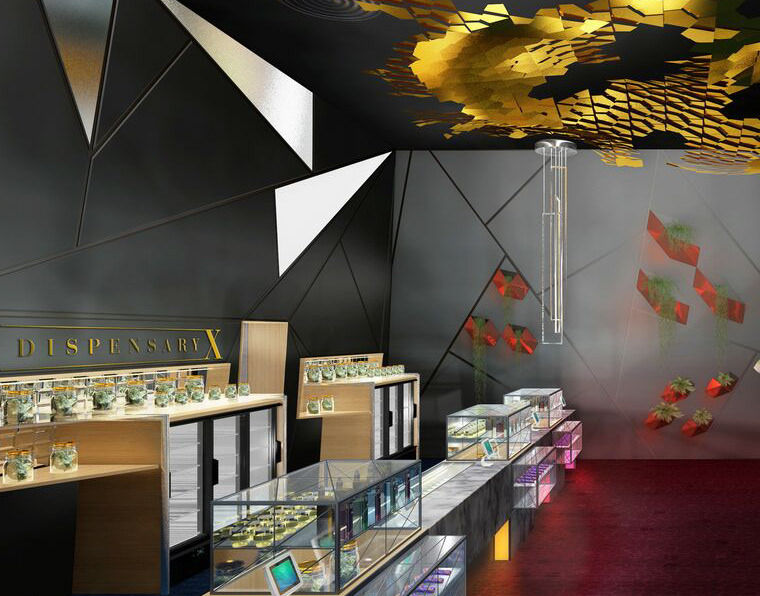
Design and Rendering of a Recreational Dispensary.
2018
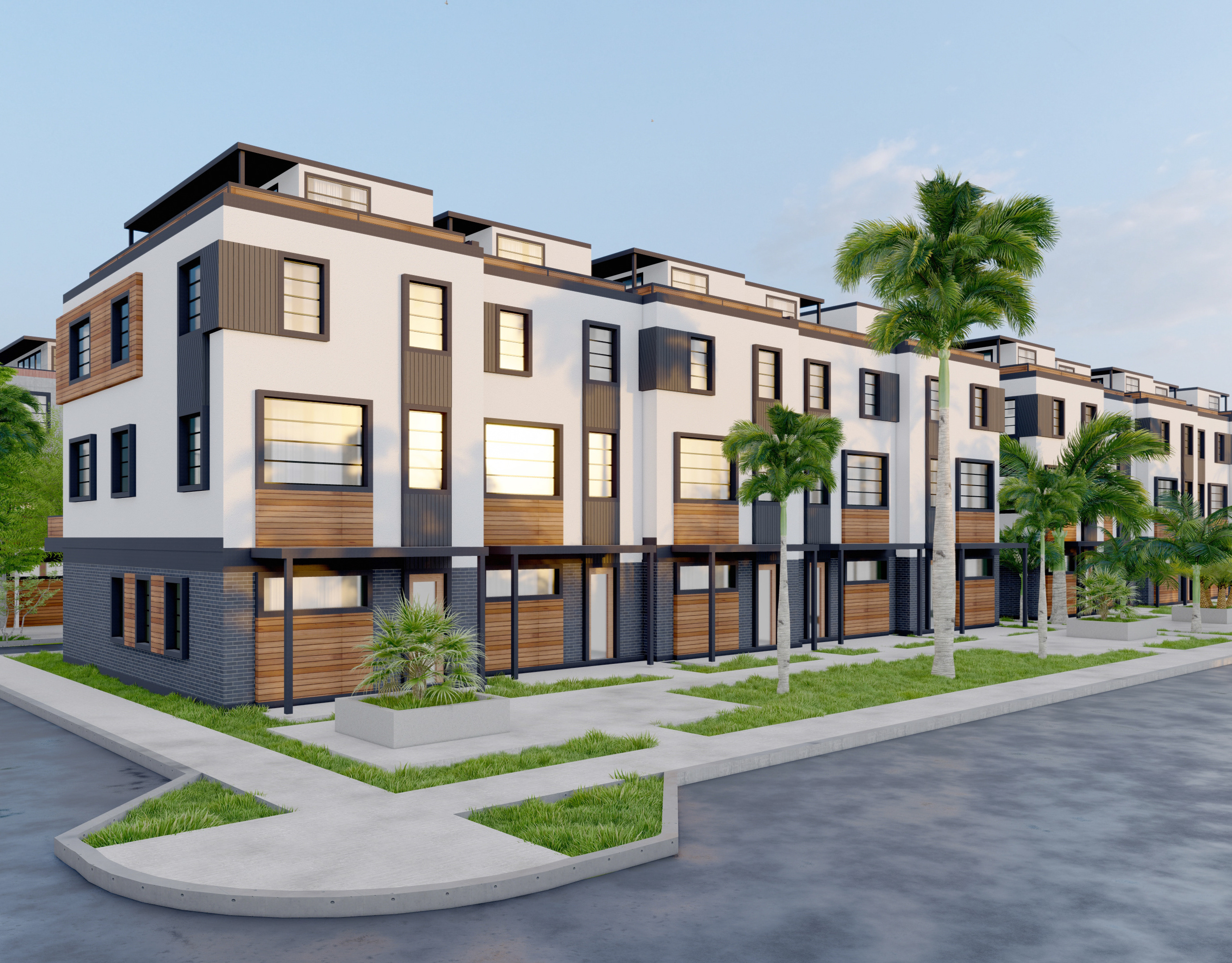
Royal Palms | Residential Development
2024
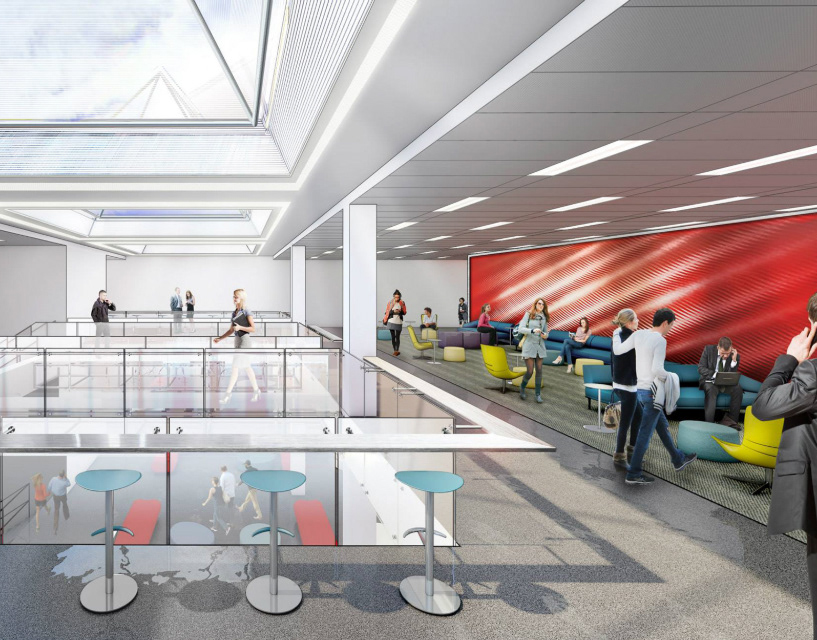
John T Rettaliata Student Center | IIT
2017
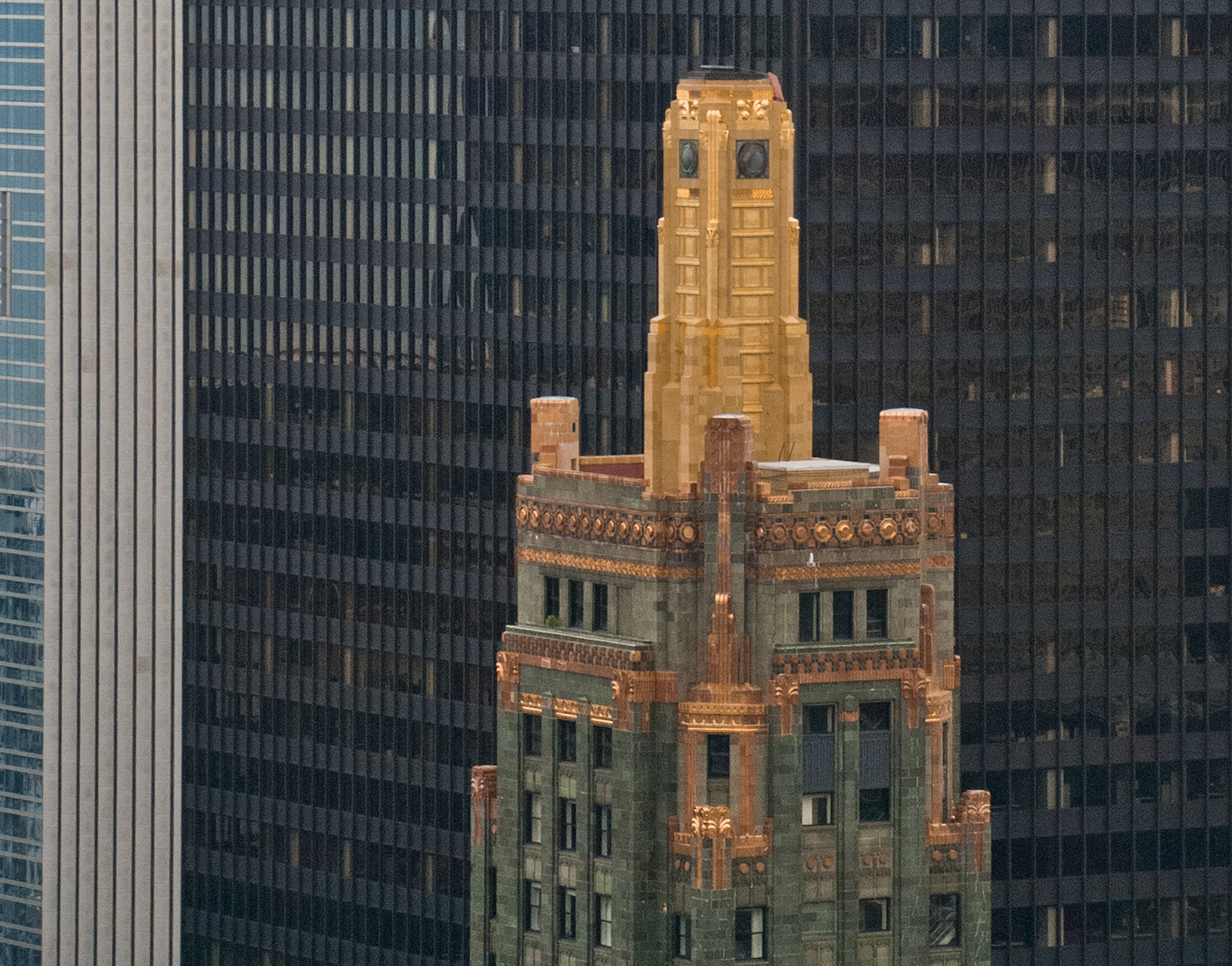
VALUABLE REAL ESTATE photography
2015
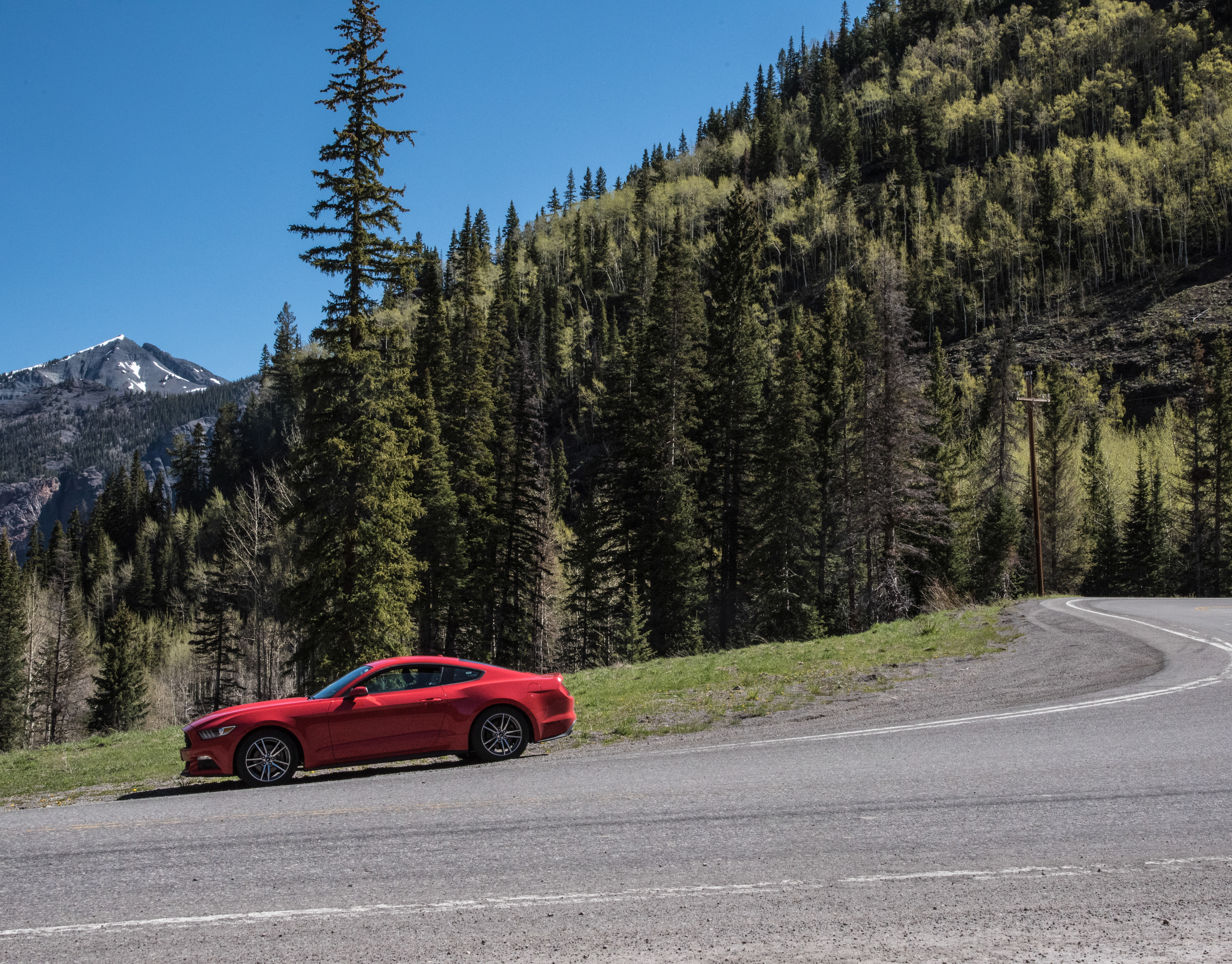
WAYS AND MEANS photography
2017